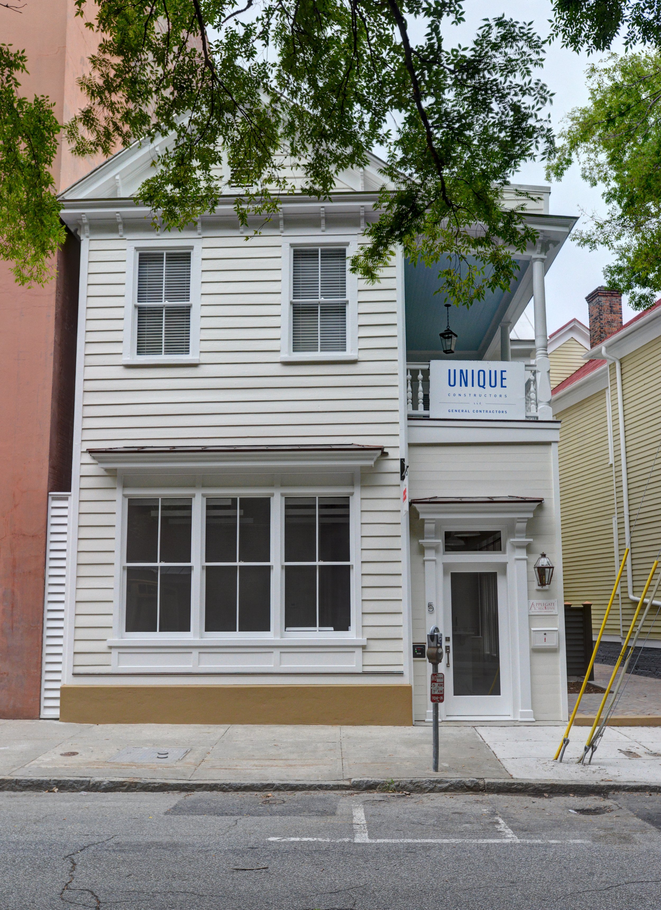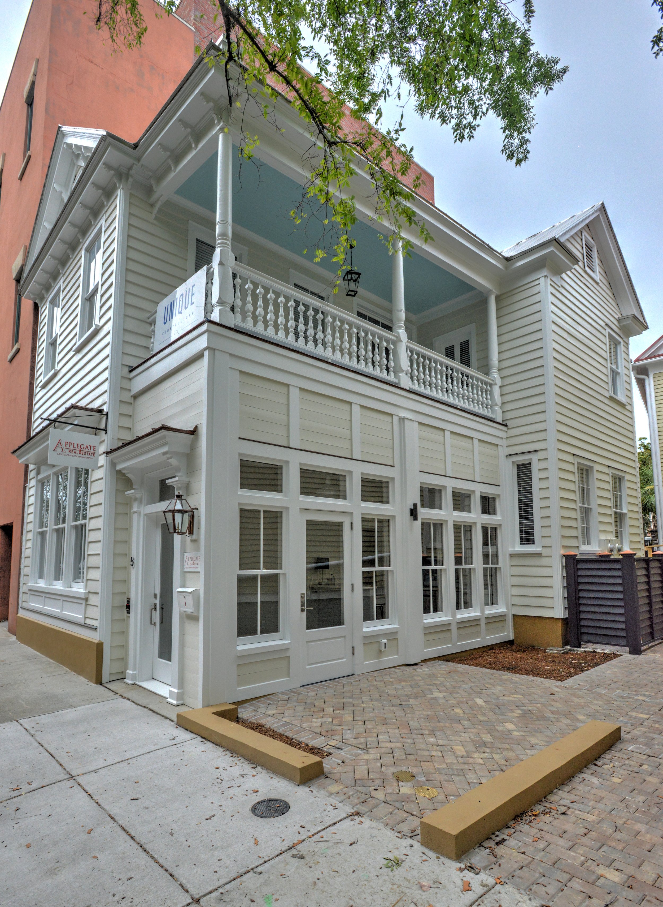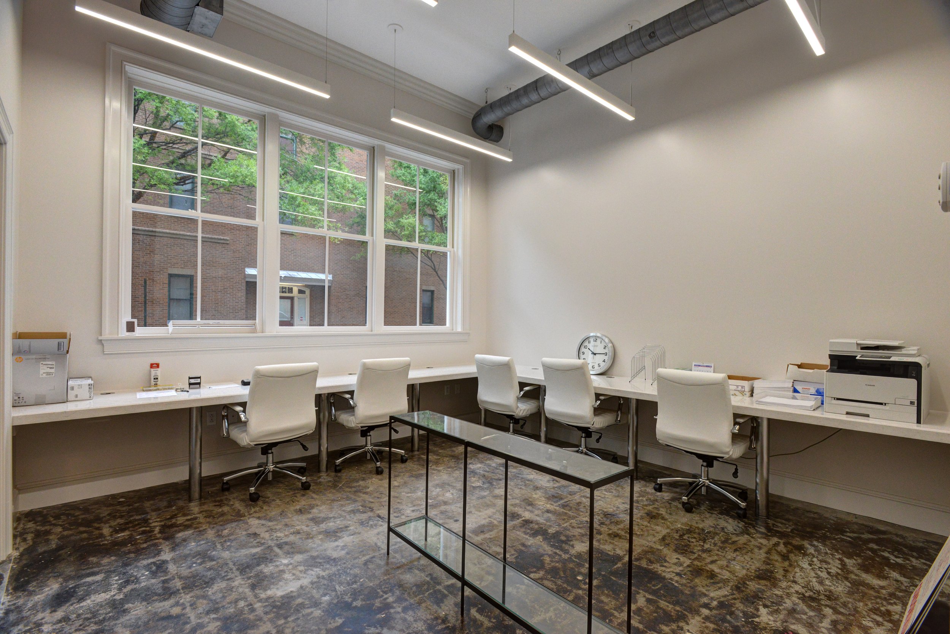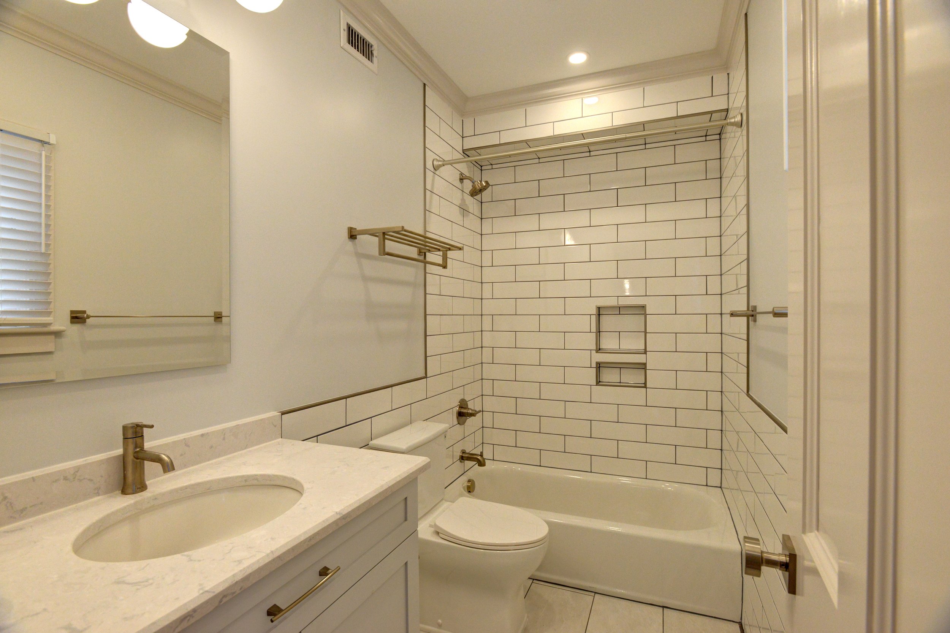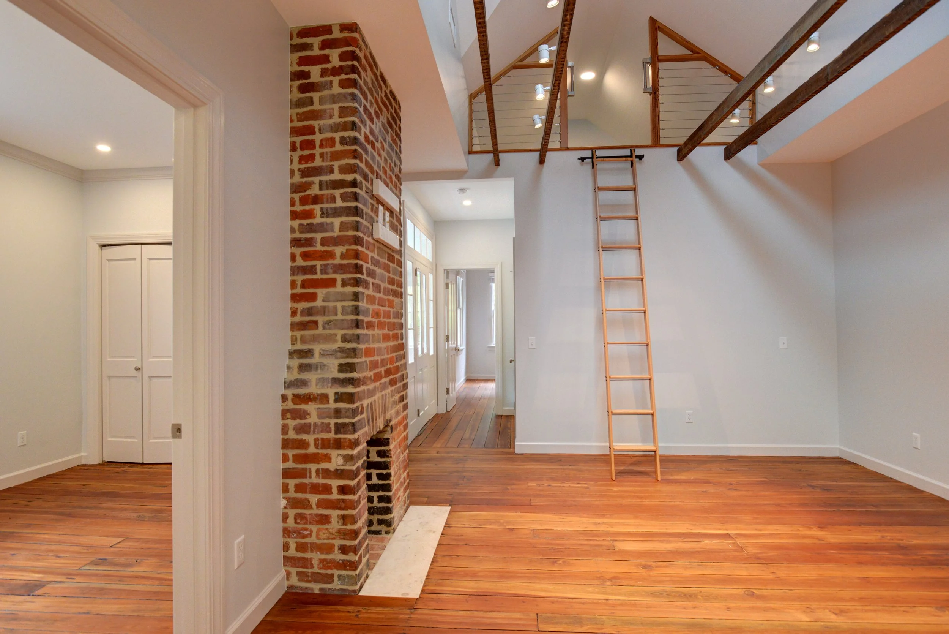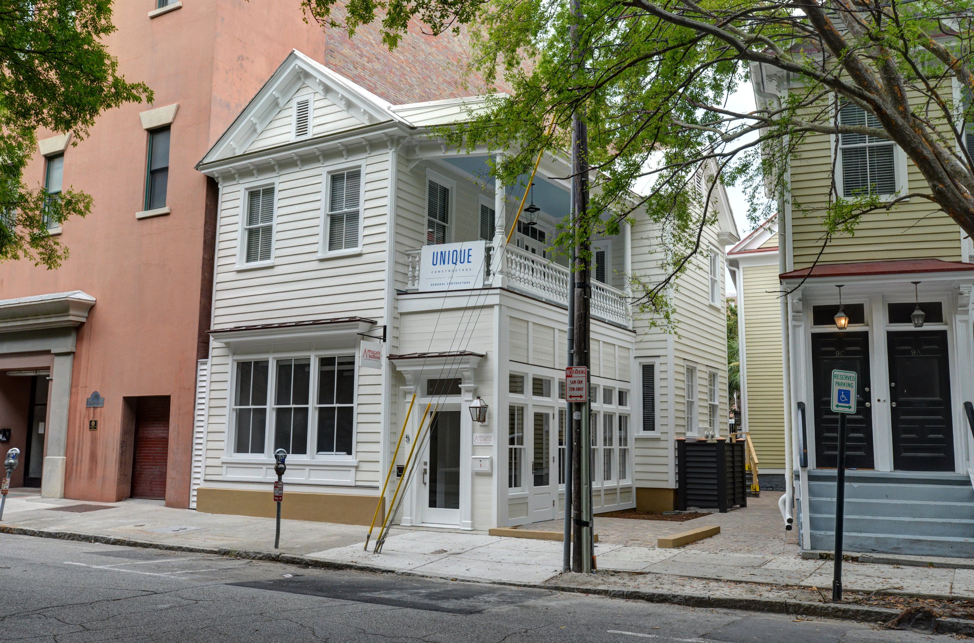
RADCLIFFEBOROUGH REHABILITATION
Built in the last half of the nineteenth century, this upper King Street corridor building went through several insensitive remodels and additions before Simons Young + associates began the design process. SY+a worked with the owner to generate a design that brings the building back to its original form. Since the original first floor piazza had been previously demolished, the team decided to use the space as an enclosed gallery that serves as reception and kitchenette for a 1000sf office space; this space recalls the concept of a piazza with extensive use of glass in the building circulation area. The second floor apartment benefited from an addition concealed from the street that houses a kitchen and bathroom, allowing the principal rooms to return to their original use. The team repaired the original windows, doors, and piazza columns, balusters, and rails that remained on the second floor.
2018 PRESERVATION SOCIETY CAROLOPOLIS AWARD RECIPIENT
Structural Engineer, Rosen and Associates; MEP Engineer, Hensley Goerling; Contractor, Unique Constructors.

