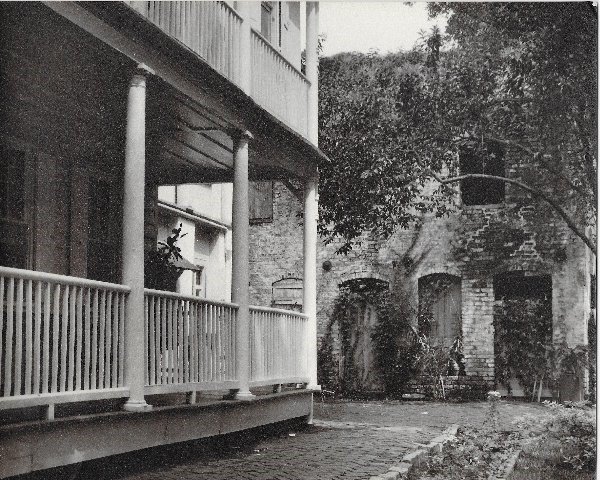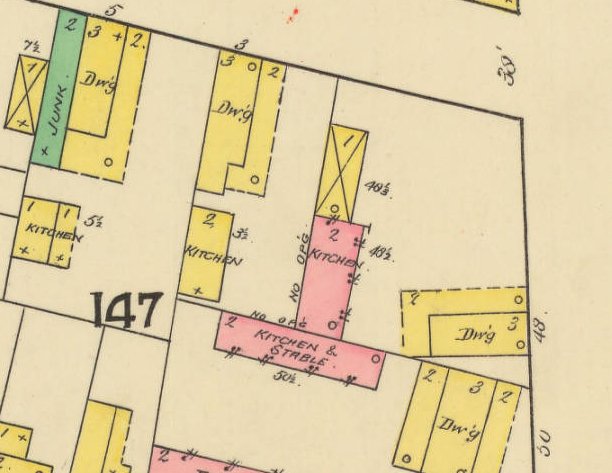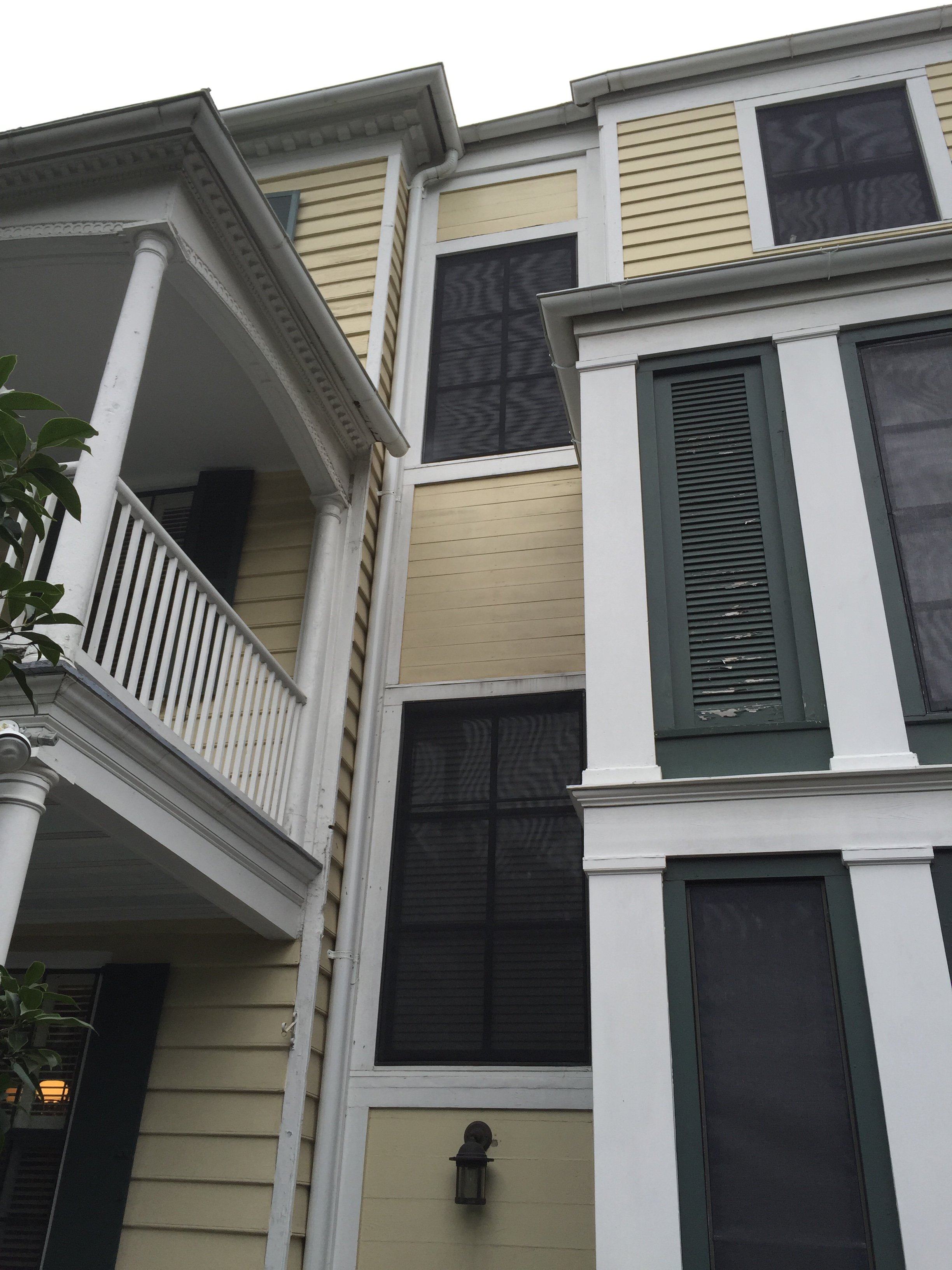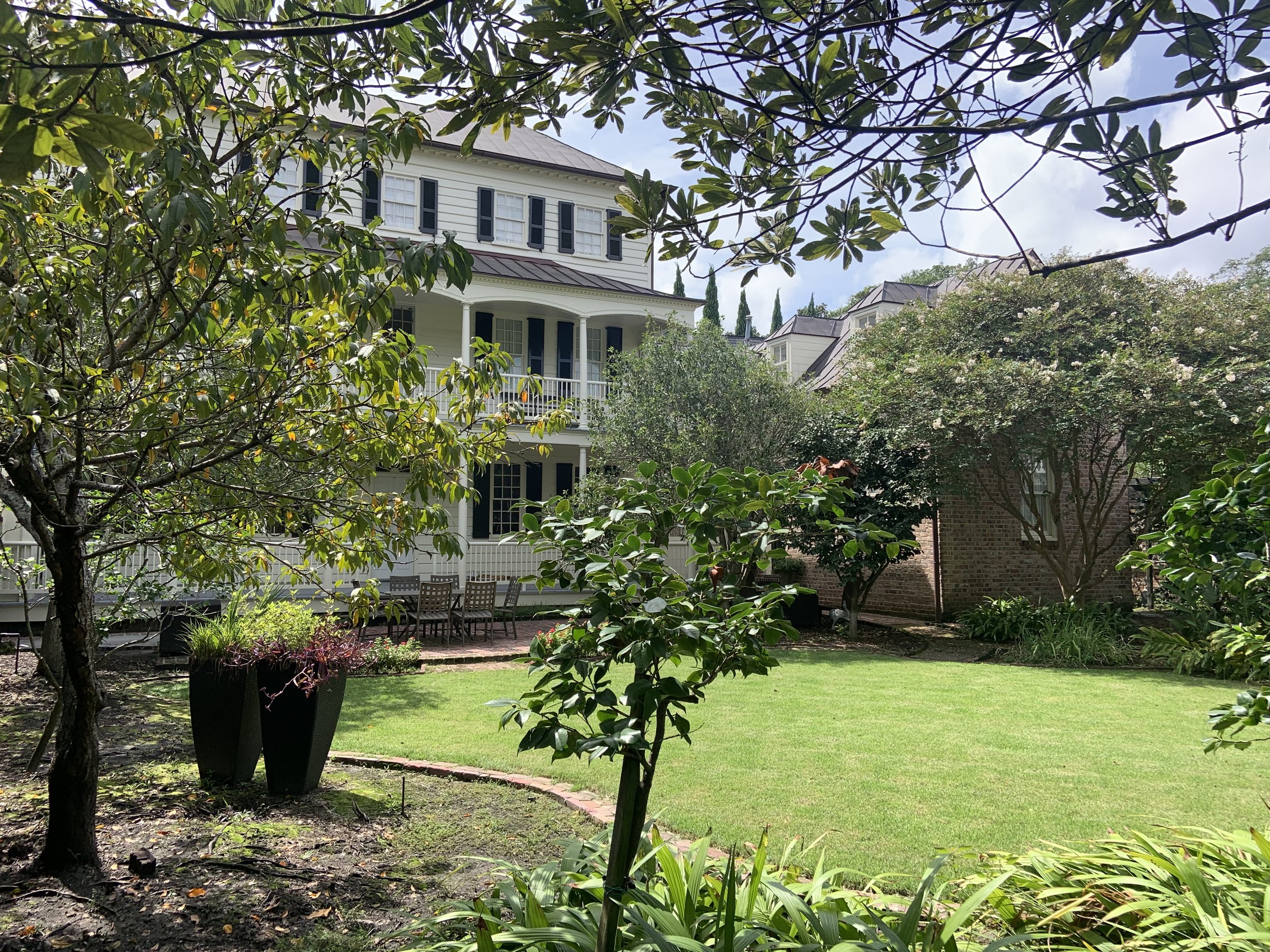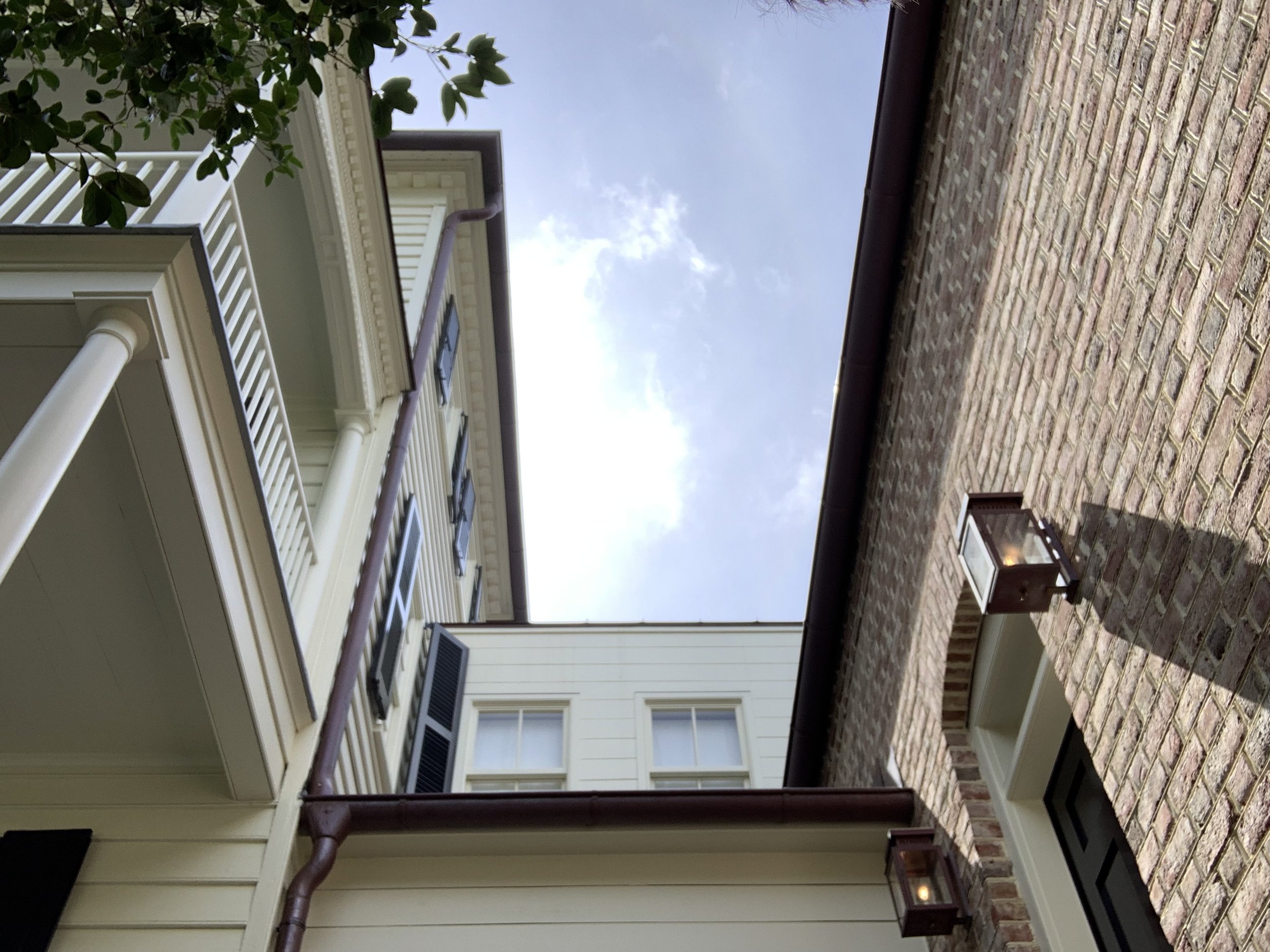REMOVAL AND REPLACEMENT
At this Laurens Street home in Ansonborough, Simons collaborated with the contractor, owner, and other stakeholders to remove a previous addition that was not as deferential to the historic house as it might have been. While the original addition provided much needed space for bathrooms, utility rooms, and kitchen, it also obscured the silhouette of the historic house against the sky. The owner’s longstanding commitment to the historic house led the team to the conclusion that the newer addition should be removed, and a smaller addition of different configuration should be added in its place. With research of the historic maps of the site, Simons Young + associates was able to determine where outbuildings had previously been during the nineteenth century, and designed a new addition that followed the footprint of the old outbuilding. The building is of brick veneer in Flemish bond on concrete masonry, recalling the material of the outbuilding that once occupied the site. A hyphen with wood siding and plentiful light connects the main house to the brick addition.


