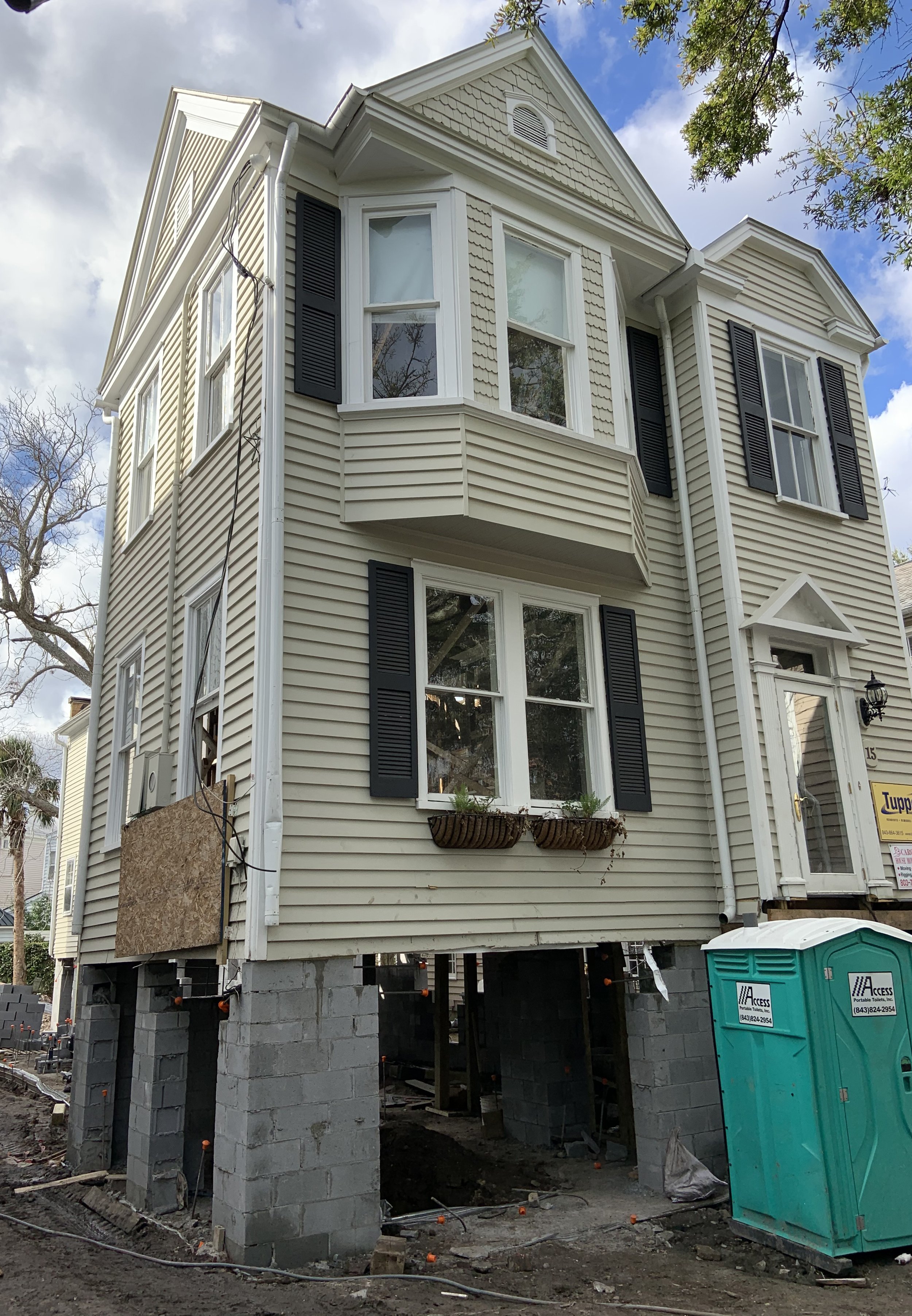FLOODING AND SEA CHANGE
Preservation of buildings in the historic context has come to an interesting and unavoidable conclusion, that it is perfectly acceptable alternative to preserve buildings built in flood prone areas by raising them above the floodwaters. This historic home flooded three years in a row when Simons began to make plans with the owner for a house lift and remodel. Using the Halsey map and other historic maps, Simons Young + associates determined that the home was very close to a former creek bed and marsh. The geotechnical survey showed the earth to have little bearing capacity, ultimately resulting in deep foundations. The initial studies for this house looked at lifting the house four feet, to match the height of the neighbor’s foundation walls, and others on the street that had been raised after the 1989 Hurricane Hugo. During this conceptual design phase, projects at the Charleston Board of Architectural Review were beginning to receive approvals for requests to lift to FEMA design flood elevations, plus one foot. As a result, the owner and architect decided to request a seven-foot lift of the house, moving it in compliance with the city’s ordinance for substantial improvements of existing buildings. Another route for historic buildings undergoing significant work is to seek BAR approval, State Historic Preservation Office approval, and a variance from the City of Charleston ordinance to allow them to remain on their original foundations, even if they fall within a FEMA flood zone.







